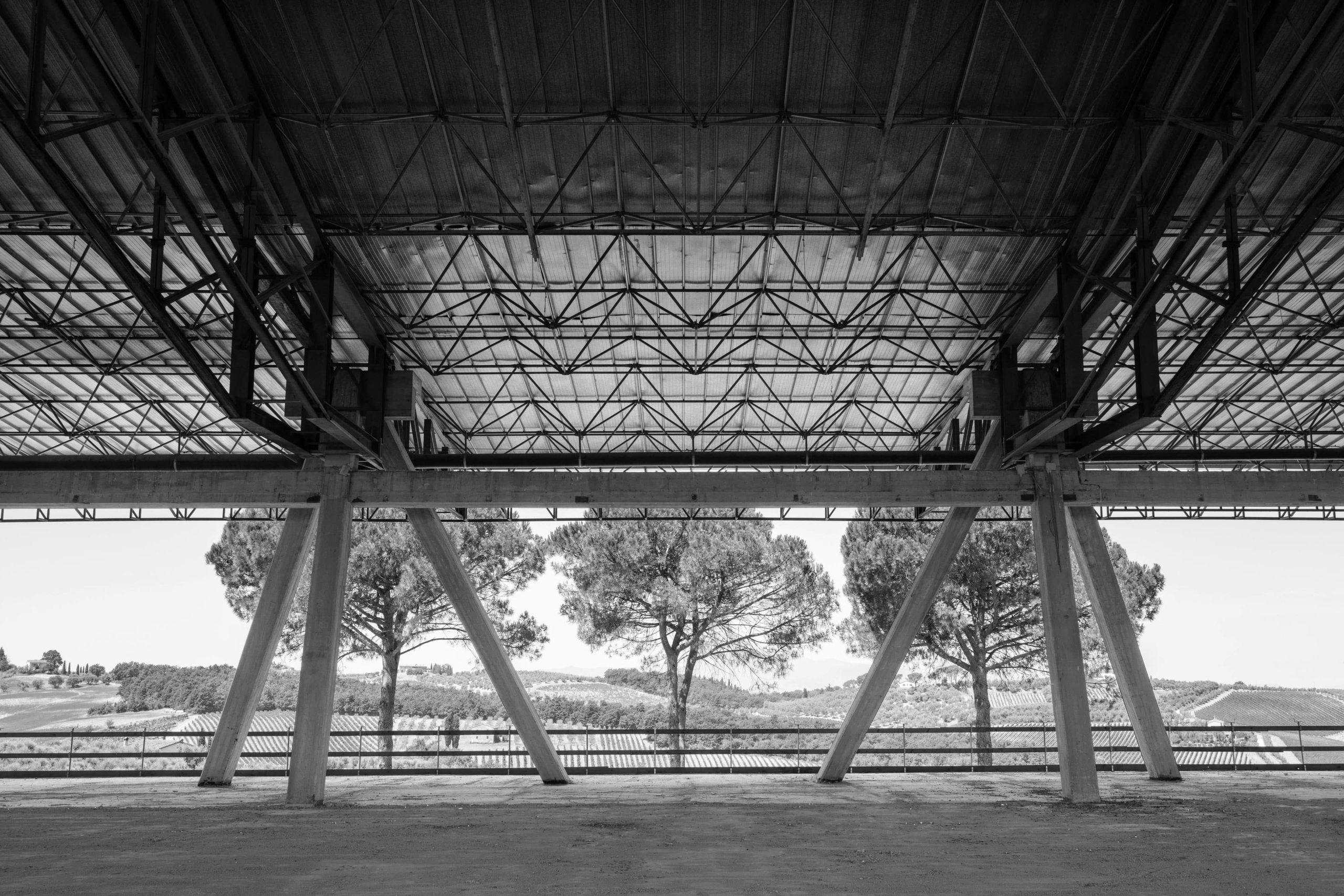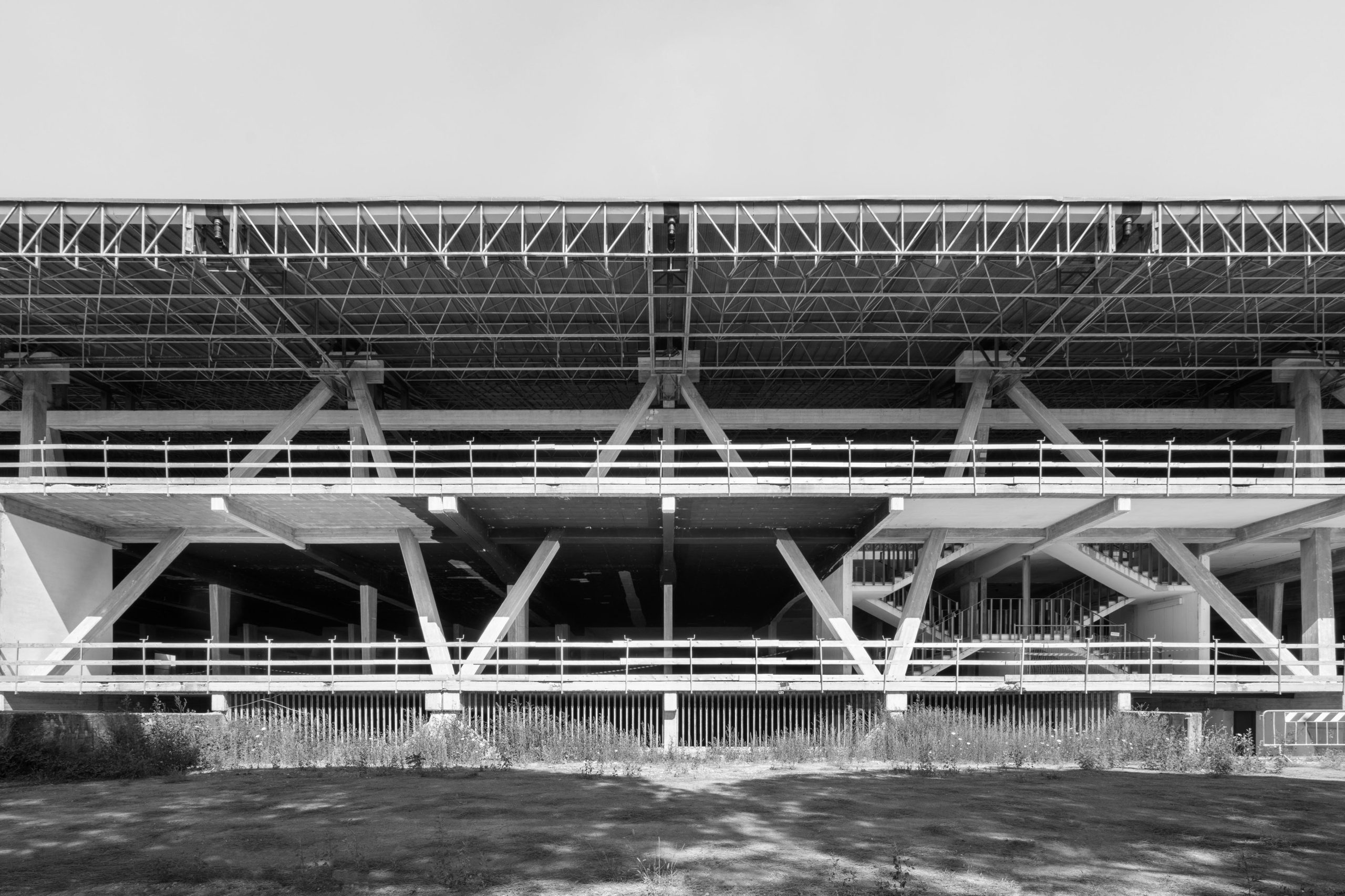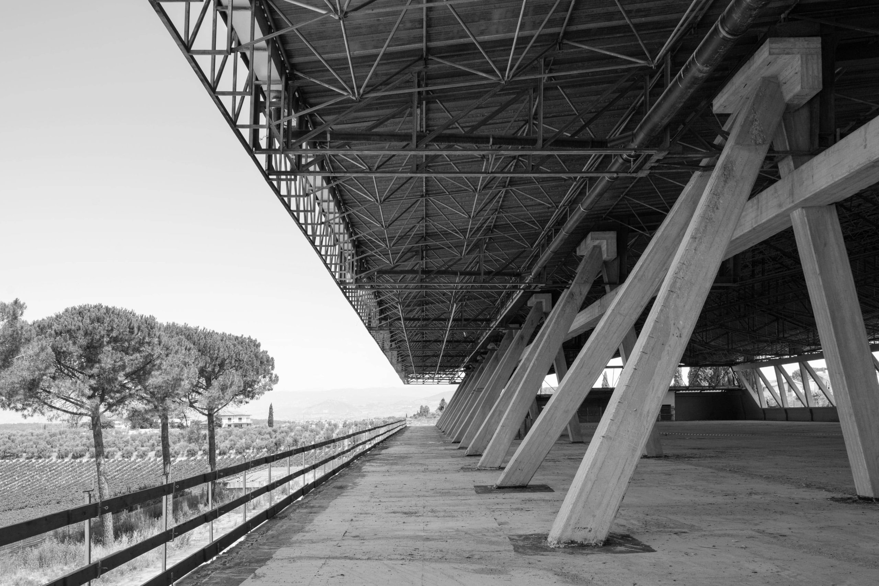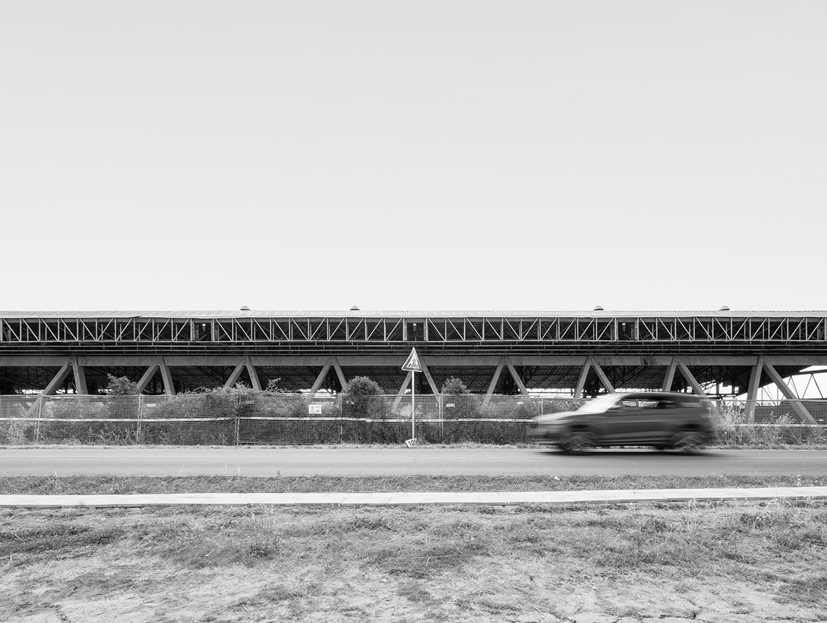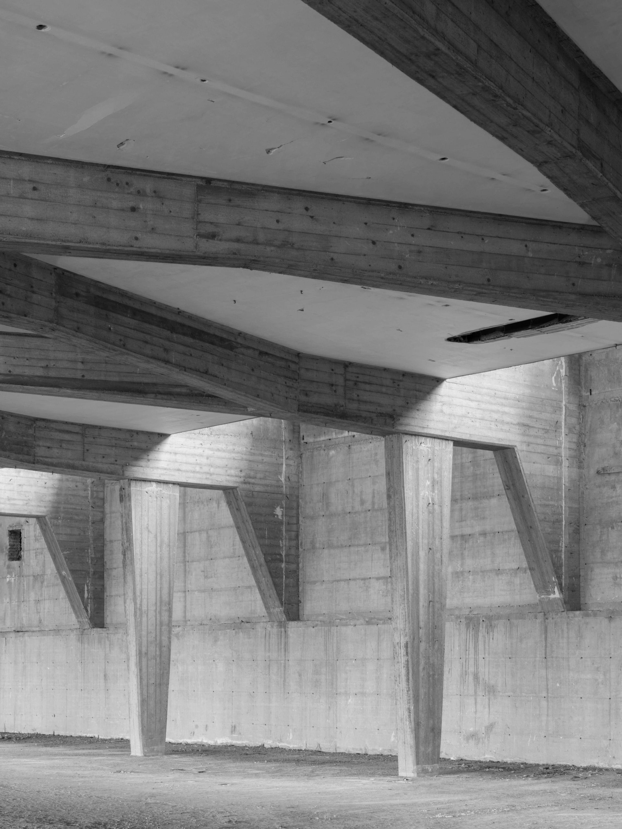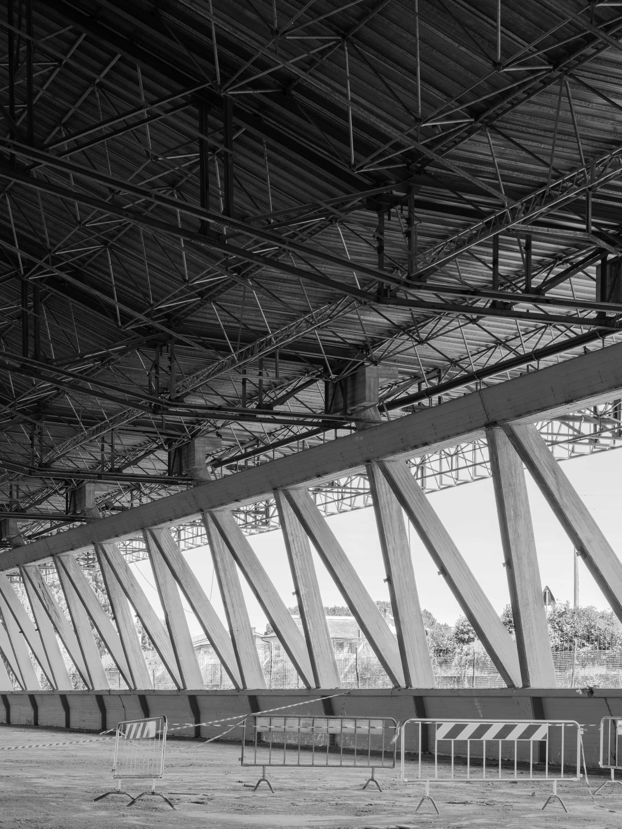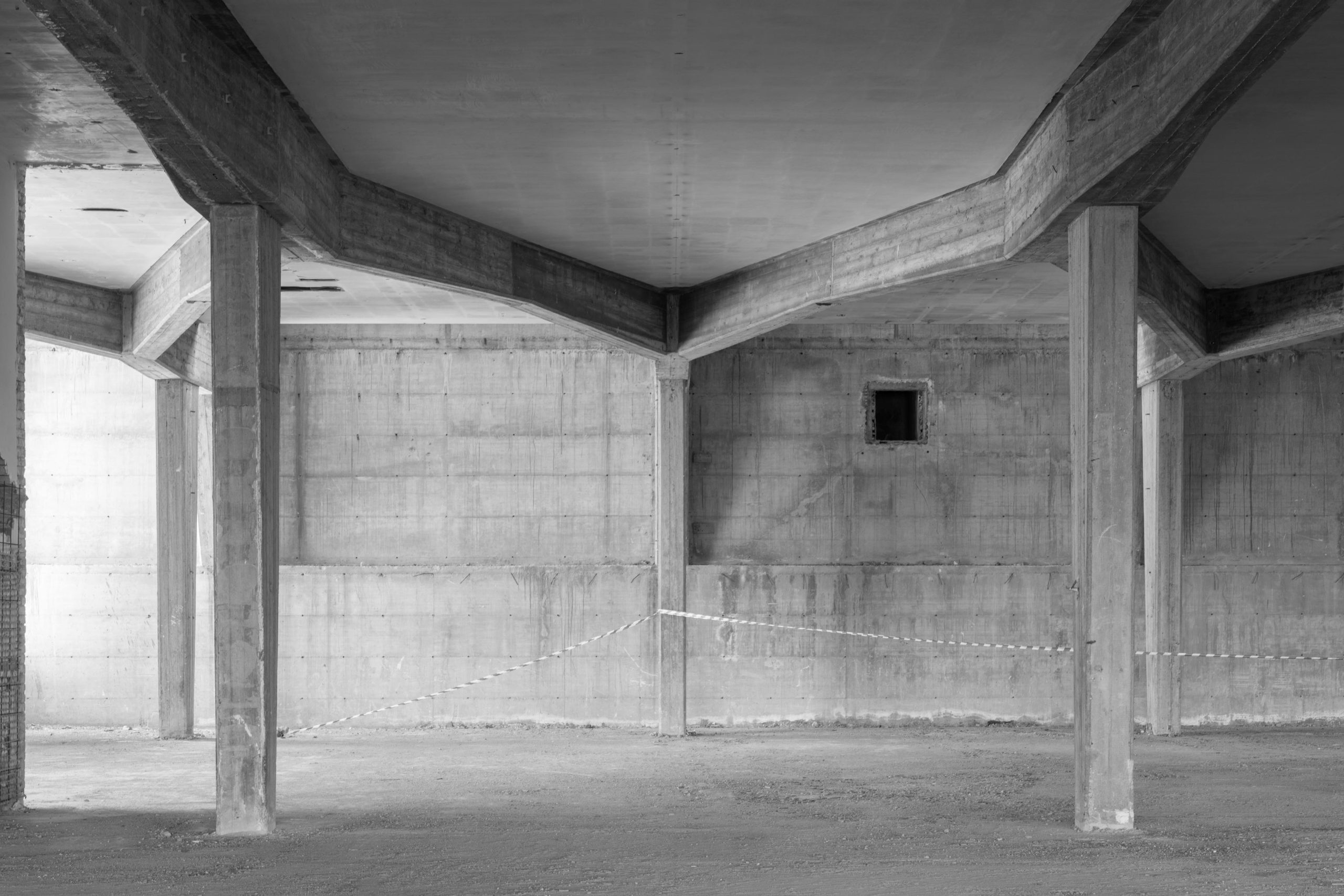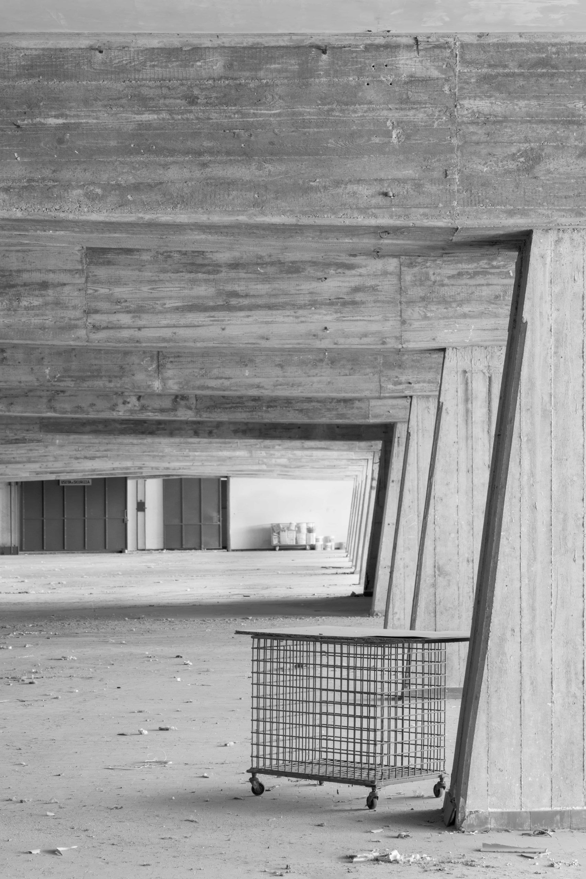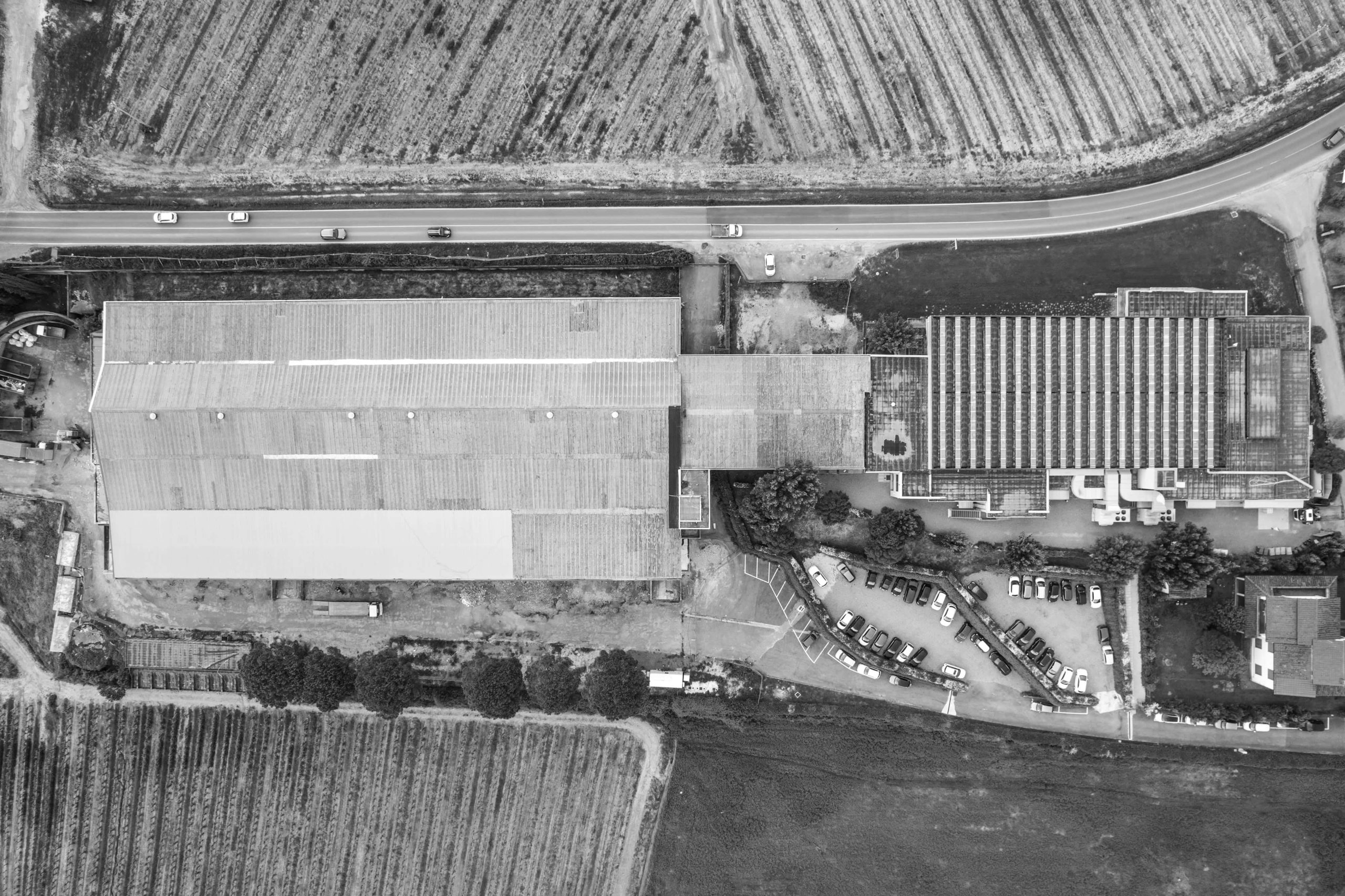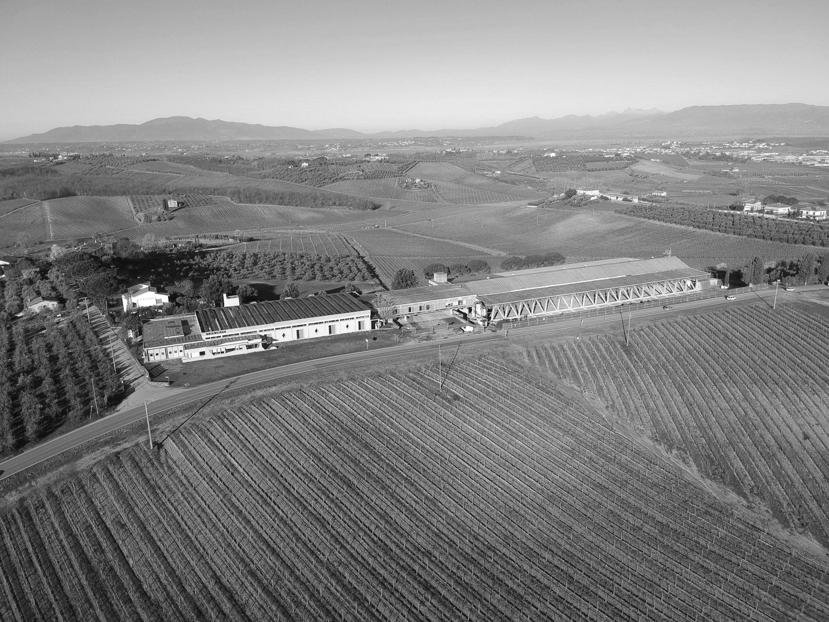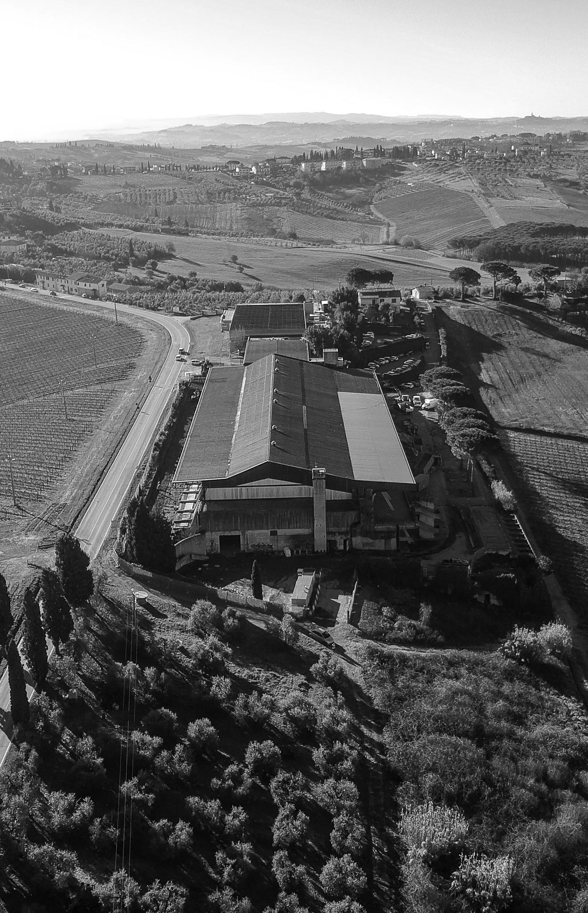Core part of a large project for the creation of the first big internal manufacturing hub of the luxury fashion brand part of the Kering group. The project concerns the renovation of a large building with a rectangular plan distributed over three levels, and a bridge building that divides the two bodies of this large building from a compositional point of view. Both buildings are characterized by a marked and massive reinforced concrete structure, testimony to the pre-existing industrial archeology. The other characterizing element is the constant view of the landscape and the surrounding hill. It is precisely the contrast between nature and concrete that gives uniqueness to each space that will make up the new production hub.
All the photos are from the Post Strip-Out and Site Construction phases.
