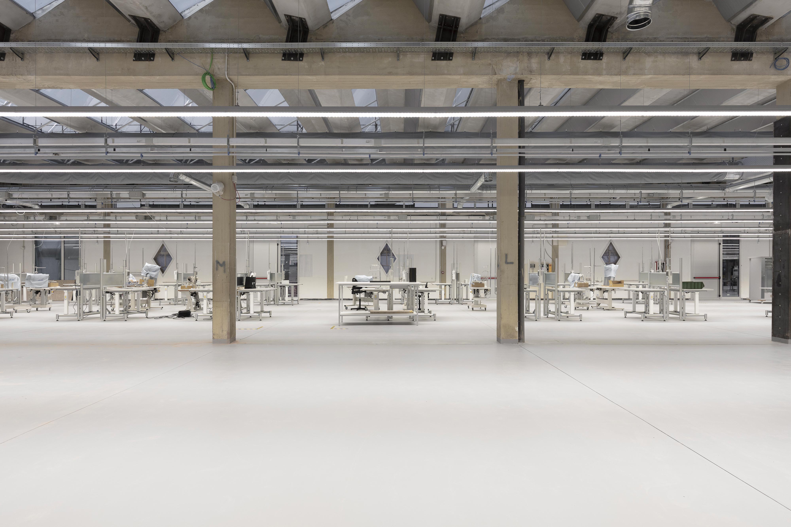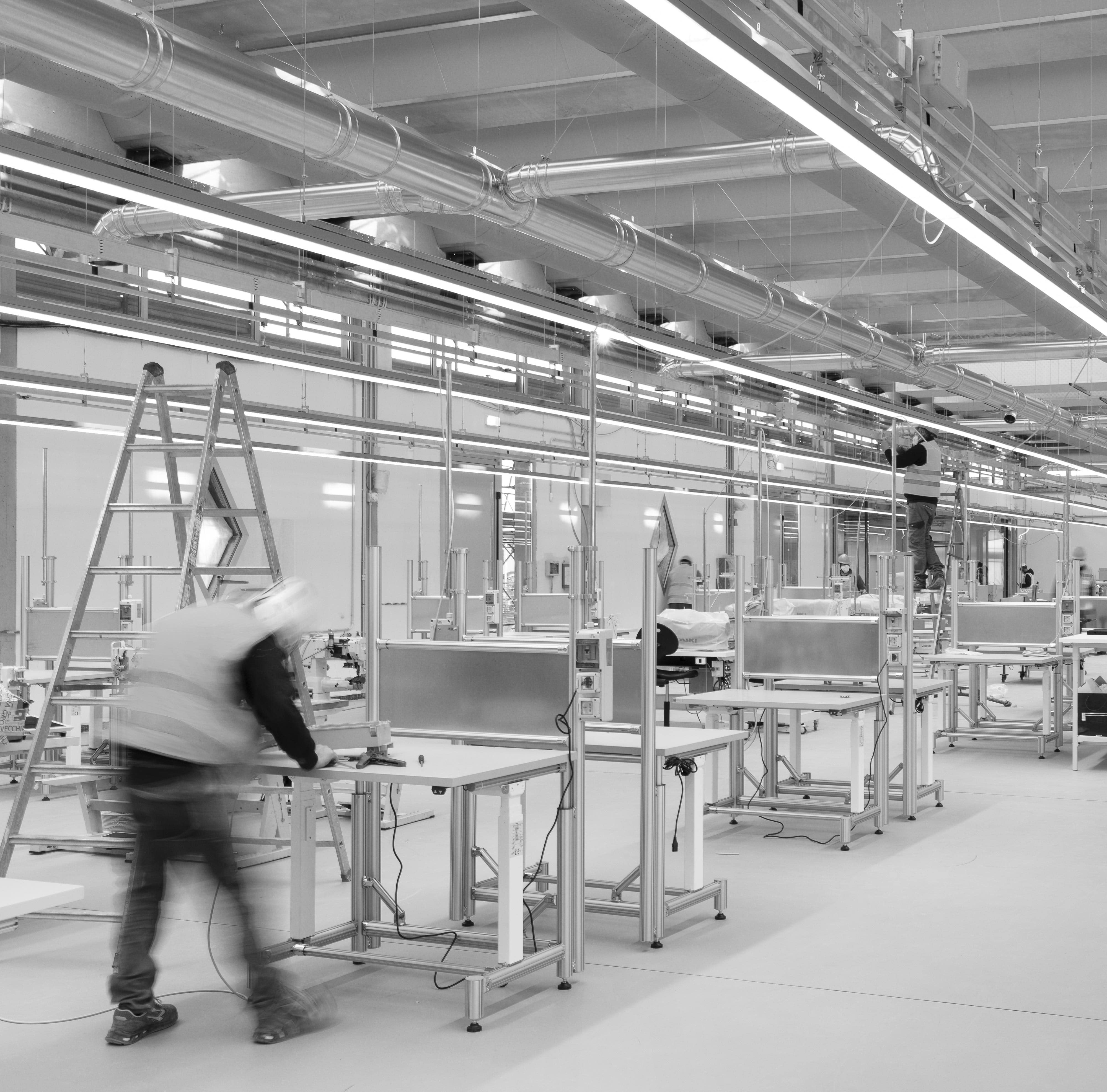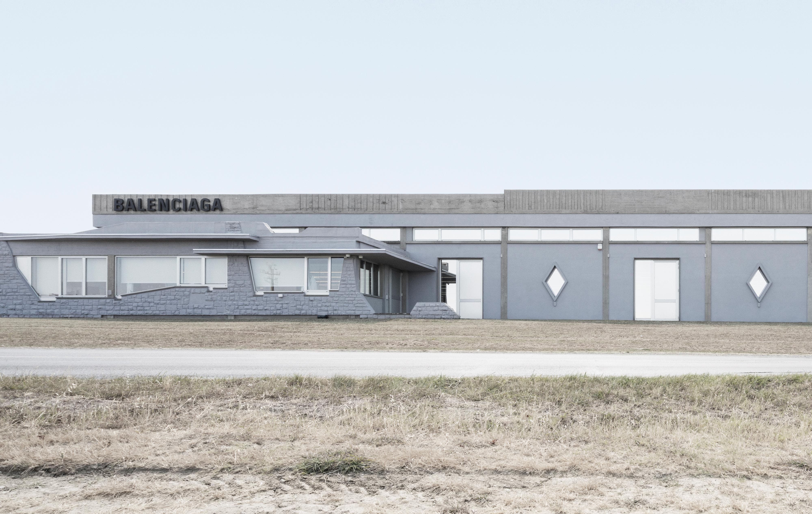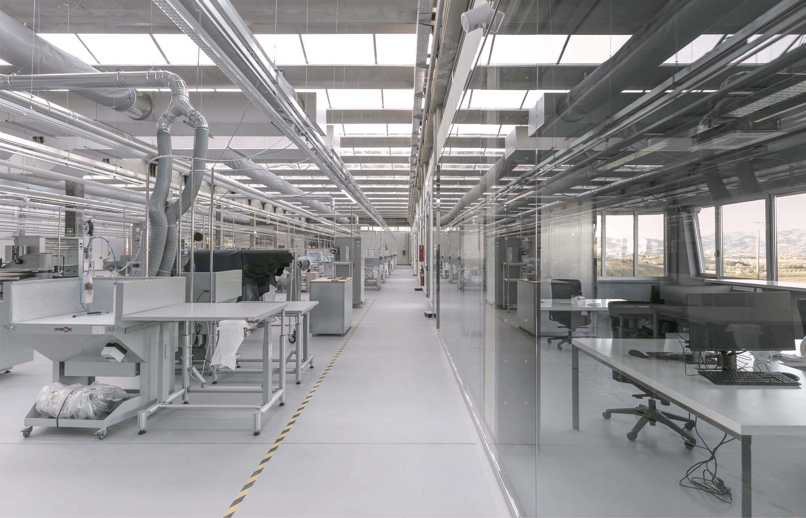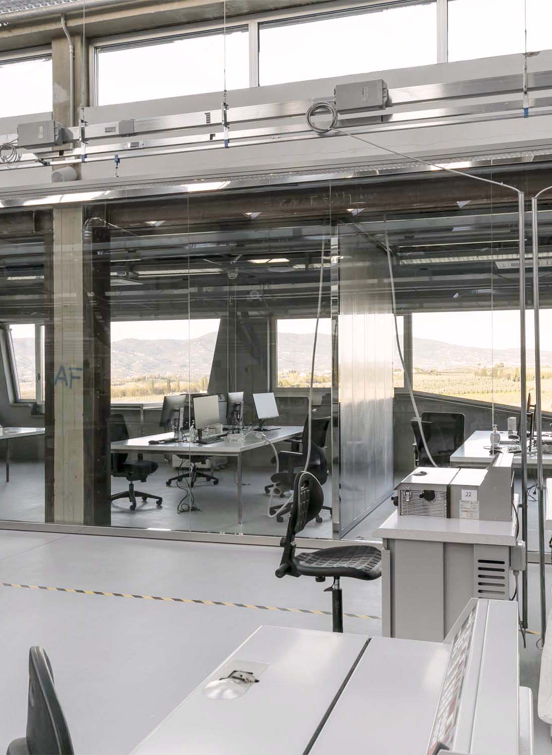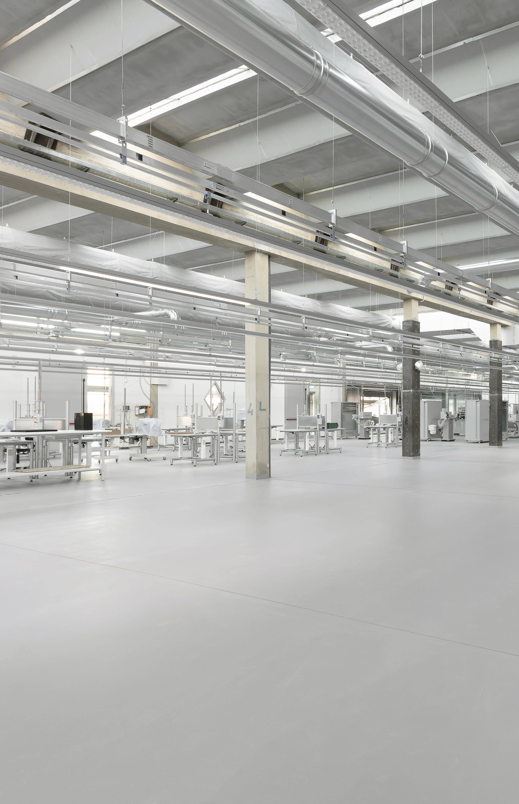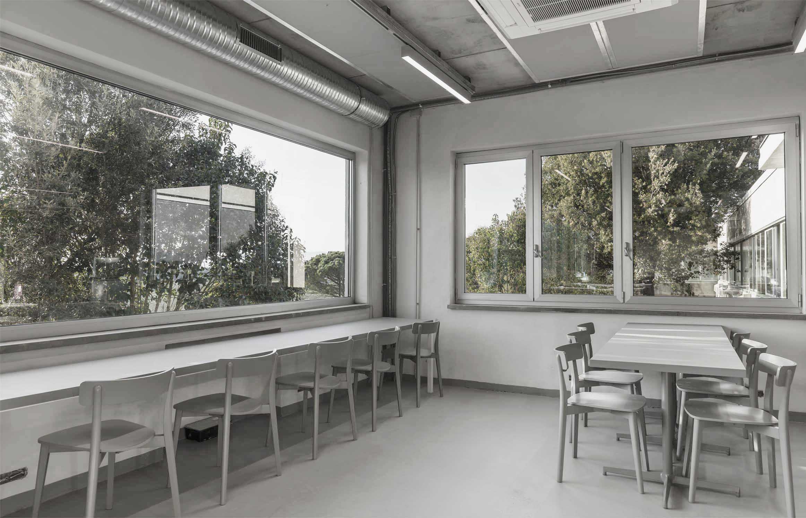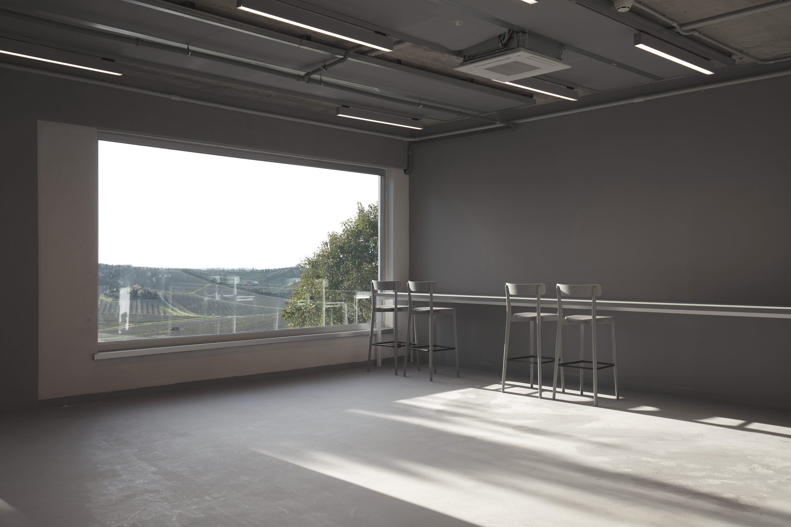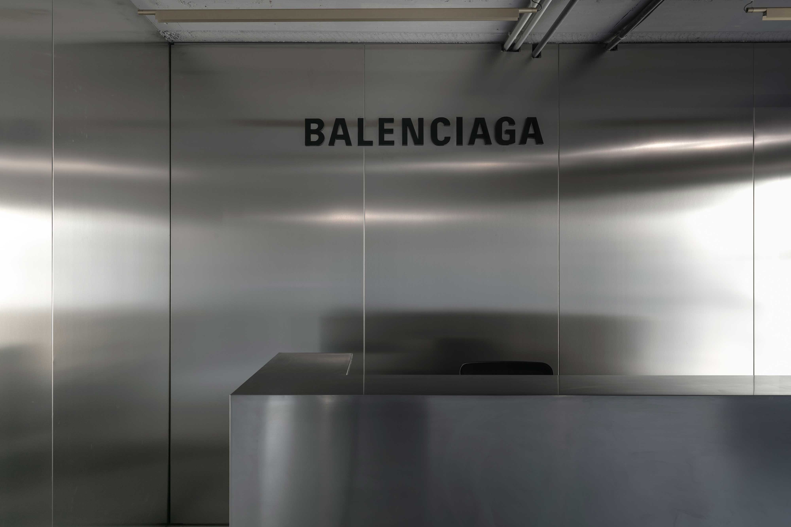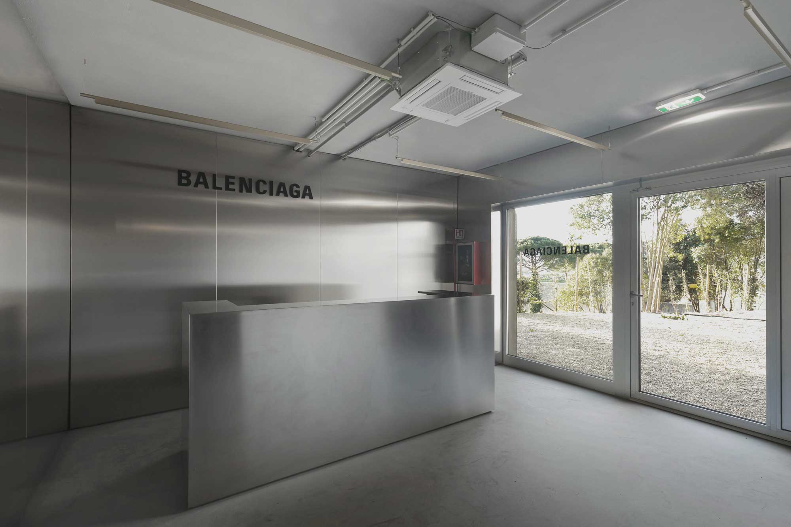First phase of a larger project for a workspace for an important fashion brand. The project concerns the renovation of a building, part of an abandoned industrial complex, located in the tuscan countryside of Cerreto Guidi. The building, designed as a training center, includes a large central production area, hub of the entire workspace that wants to favor greater flexibility in order to facilitate collaboration and exchange occasions. Large windows from the production area and the dining area are opened onto the surrounding hill, ensuring an internal play of lights that makes every space in the workspace unique. Materials such as steel, polycarbonate and colors such as grey come back, as well as the concept already studied for the offices and previously proposed for both Scandicci and Novara plants. In this case, however, the uniqueness of the space is further guaranteed by the combination of the project and the marked and massive pre-existence of the concrete, which is enhanced as an example of industrial archeology and a symbol, an icon recognized by the small community in which it is located.
